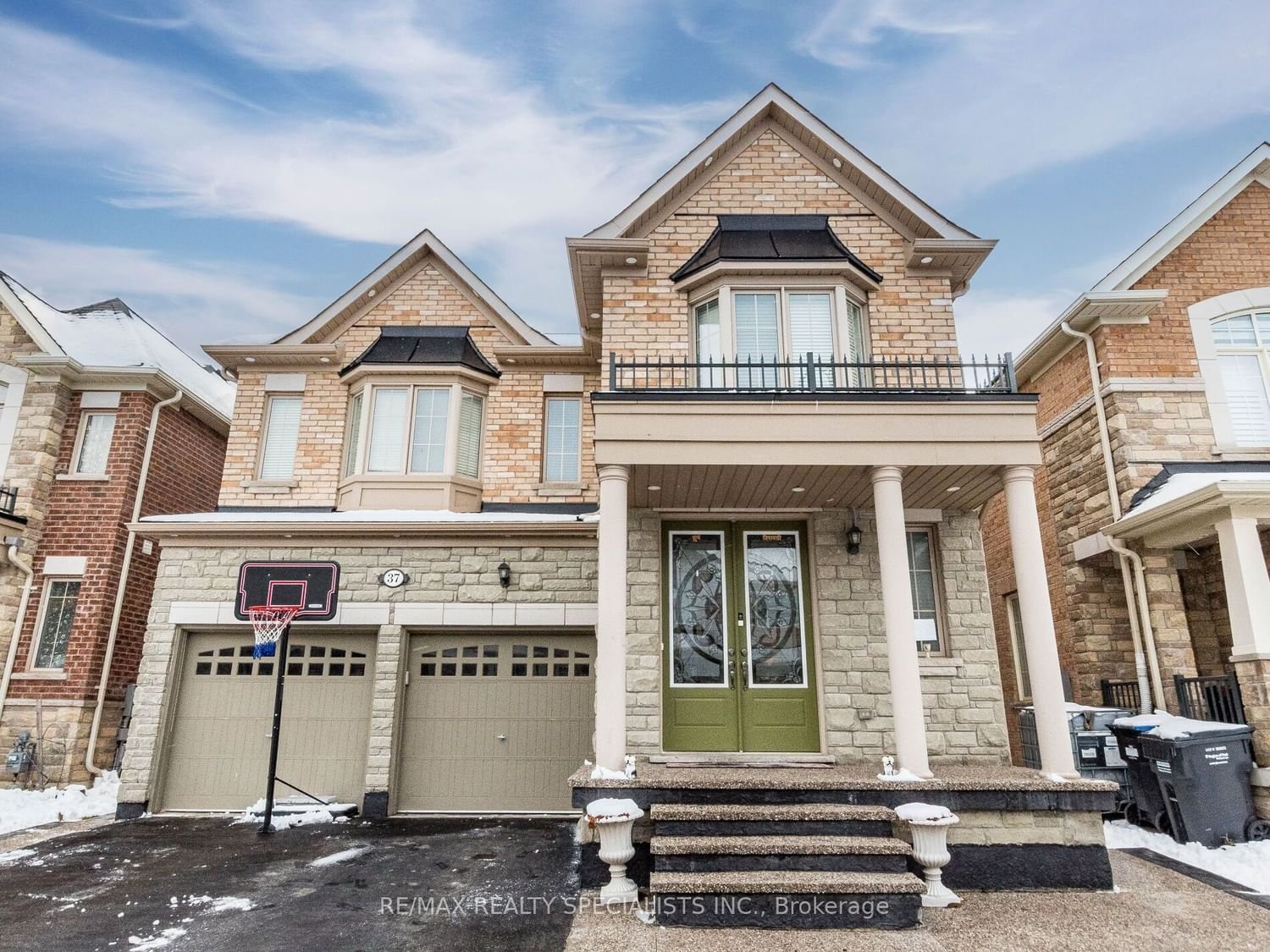$1,399,999
$*,***,***
4+2-Bed
5-Bath
Listed on 1/14/24
Listed by RE/MAX REALTY SPECIALISTS INC.
~ Wow Is Da Only Word To Describe Dis Great! Wow This Is A Must See, An Absolute Show Stopper!!! A Lovely 4+2 Bdrm Detached "North Facing" Home With 2 Bedroom Finished Basement With 5 Washrooms! Discover The Epitome Of Comfortable And Stylish Living In This Stunning Detached Home! Premium Hardwood Floors Thru Out Main Floor, Second Floor Hallways Adn Master Bedroom!! Impressive 9' Ceiling On M/Floor! The Kitchen Is A Chef's Dream, With Granite Counter Tops, Backsplash, Center Island, St. Steel Appliances!! Separate Living & Family Rooms On M/Floor, Each Graced With A See-Through Gas Fireplace! Custom Feature Walls! Huge Master Bedroom With 5 Pc. Ensuite! Additionally, All Bedrooms Feature Walk-In Closets!! Legally Separate Entrance To Finished Basement With 2 Bedrooms and 1 Full Washrooms! Step Outside To The Upgraded Interlock In The Backyard, Perfect For Outdoor Gatherings! This Home Is Not Just A Dwelling But A Lifestyle, Offering A Perfect Blend Of Luxury And Comfort!
Convenient Main Floor Laundry! Hardwood Staircase! North Facing Home! With All The Bells And Whistles!! Finished Basement With 2 Bedrooms<< Great Deal In Nbrhd For Price >> Attention To Detail Throughout
W7398096
Detached, 2-Storey
12+4
4+2
5
2
Attached
5
Central Air
Finished, Sep Entrance
Y
Brick, Stone
Forced Air
Y
$7,389.50 (2023)
90.35x38.11 (Feet)
